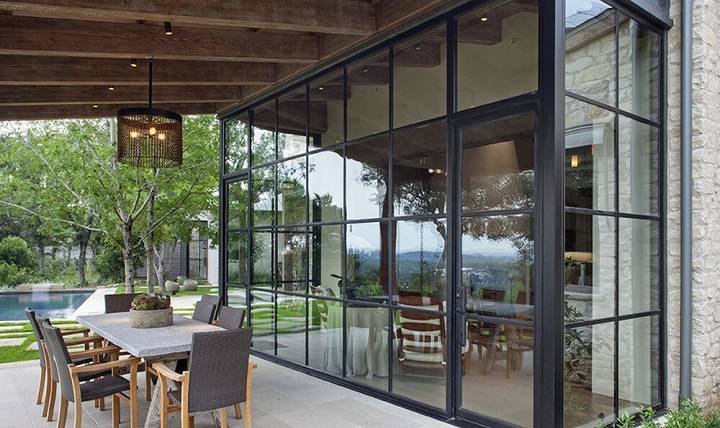
As our cities grow taller and denser, it becomes increasingly important to ensure that buildings are designed with the needs of their occupants in mind. One key consideration is the provision of relief windows – small openings designed to provide ventilation and natural light to interior spaces. In this article, we’ll take a closer look at the importance of relief windows and how they can enhance the functionality and sustainability of modern architecture.
What are Relief Windows?
Relief windows are small openings in a building’s facade that are designed to allow fresh air and natural light to enter interior spaces. They are typically located near the top of a building or on the upper floors, where they can take advantage of natural convection currents to draw in fresh air and remove stale air. Relief windows can be operated manually or automatically, and may be fitted with louvers or other devices to control the flow of air.
Why are Relief Windows Important?
There are several reasons why relief windows are an essential feature in modern architecture. First and foremost, they provide natural ventilation, which can improve indoor air quality and reduce the need for mechanical ventilation systems. This, in turn, can reduce energy consumption and lower the carbon footprint of a building.
Relief windows also provide natural light, which can reduce the need for artificial lighting and create a more pleasant indoor environment. Exposure to natural light has been shown to have a range of health benefits, including improved mood, increased productivity, and better sleep quality.
In addition, relief windows can be an important safety feature. In the event of a fire or other emergency, they can provide a means of escape for occupants and allow firefighters to access the building from multiple locations.
Design Considerations for Relief Windows
When designing relief windows, architects must consider a range of factors to ensure that they are effective and functional. These may include:
Location: Relief windows should be located to take advantage of prevailing winds and natural convection currents. They should also be placed in areas where they will not be obstructed by other buildings or structures.
Size: Relief windows should be sized appropriately to provide adequate ventilation and natural light. Too small, and they will not be effective; too large, and they may create drafts or allow excessive heat loss.
Orientation: Relief windows should be oriented to avoid direct sunlight and minimize glare. They should also be angled to prevent rain or snow from entering the building.
Operation: Relief windows should be easy to operate and maintain. They may be manually operated or fitted with automatic sensors that adjust the opening size based on temperature or humidity levels.
Conclusion
Relief windows are an essential feature in modern architecture, providing natural ventilation, natural light, and safety benefits. When properly designed and located, they can help to reduce energy consumption, improve indoor air quality, and create a more pleasant indoor environment. As our cities continue to grow and densify, relief windows will become an increasingly important tool for architects and designers looking to create sustainable and functional buildings.




